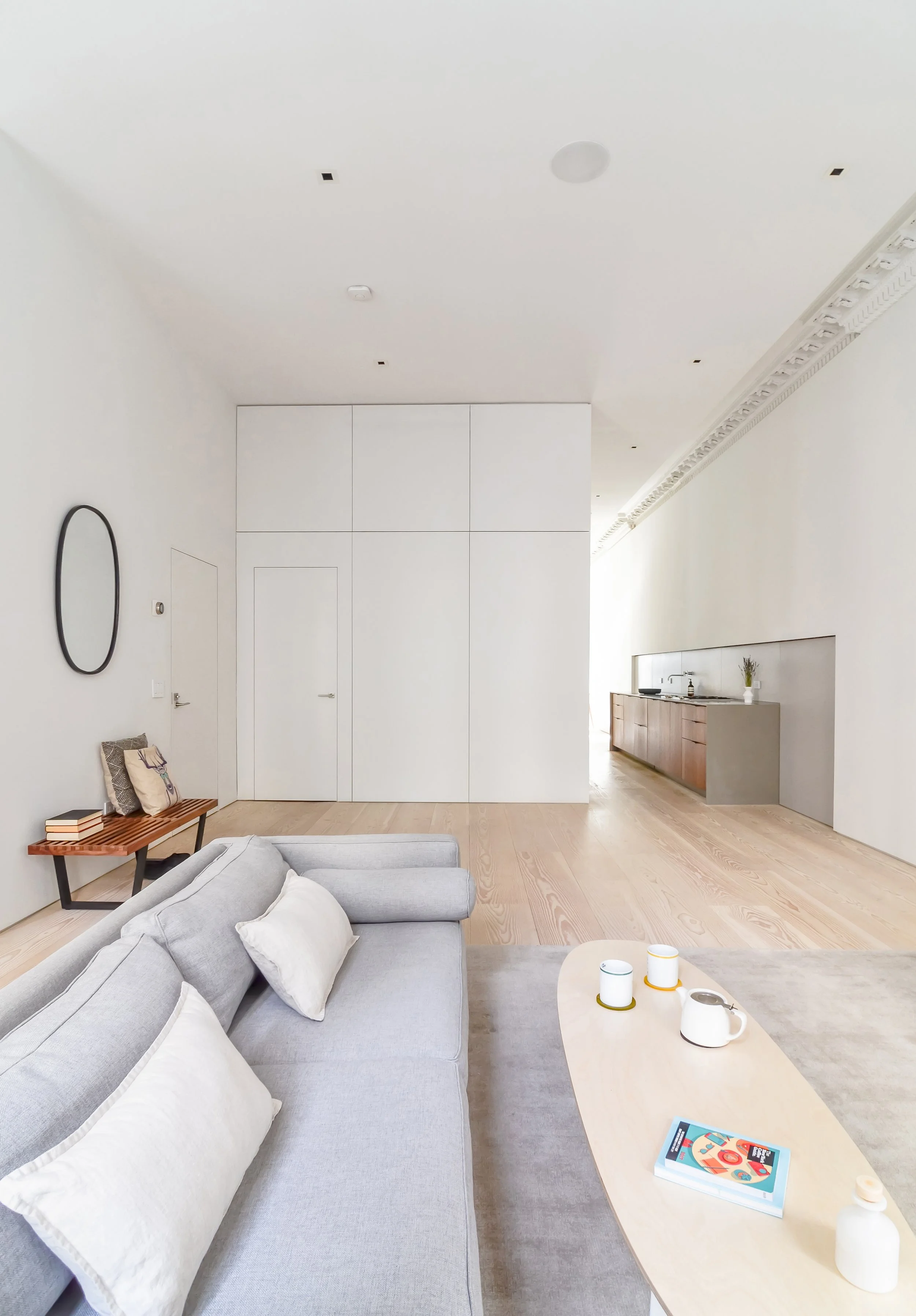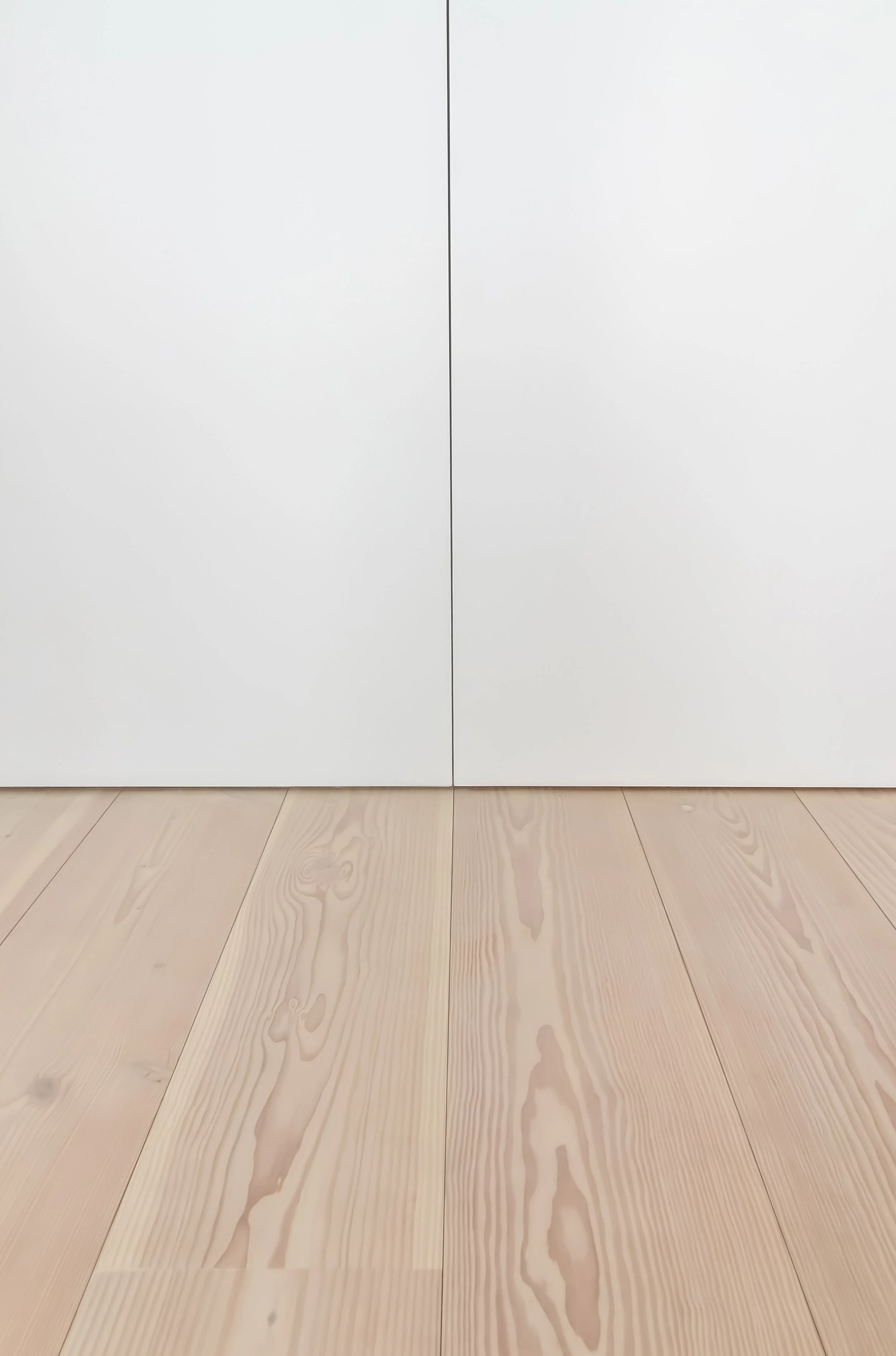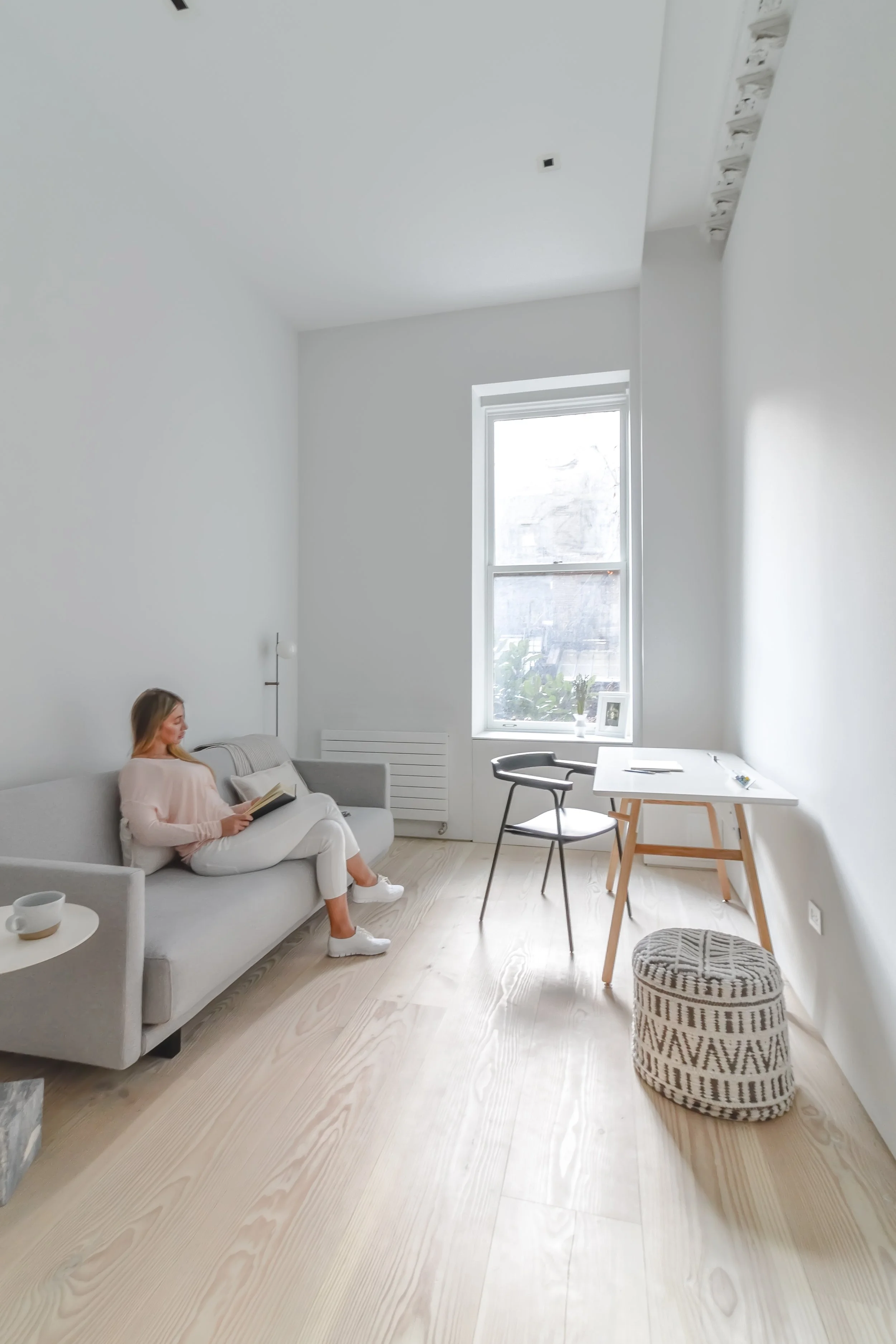
Sumu Residence
Architecture / Interior Design / Construction
Size: 1,200 s.f., NYC
Neutral tones and warm woods create a retreat from the clamor of city streets
The foundation of the design is a continuity of materials and an understated focal point defining each room.
Named after the Japanese word for 'dwell', the Sumu Residence beautifully melds Japanese and Scandinavian design sensibilities. Through subtle and thoughtful interior design choices, this two-bedroom apartment is transformed into a contemporary haven to encourage tranquility. This design approach underscores the connection between the residents and their surroundings, providing a respite from their otherwise bustling lives.
Central to the apartment's layout is a bespoke built-in feature that caters to the diverse requirements of each room. By employing our innovative design process, we've prioritized functionality, resulting in an exceptionally efficient millwork solution that eliminates clutter and enhances the feeling of spaciousness. This design allows natural light to gracefully bathe the white-washed Douglas fir floors in every corner of the apartment.
The color palette is a harmonious blend of elements, featuring gray upholstered furniture, tan linens, and off-white walls alongside the wood floors and white cabinets. These subtle variations in tones and textures create a balanced and refined aesthetic, allowing key design elements to shine without unnecessary embellishment.











