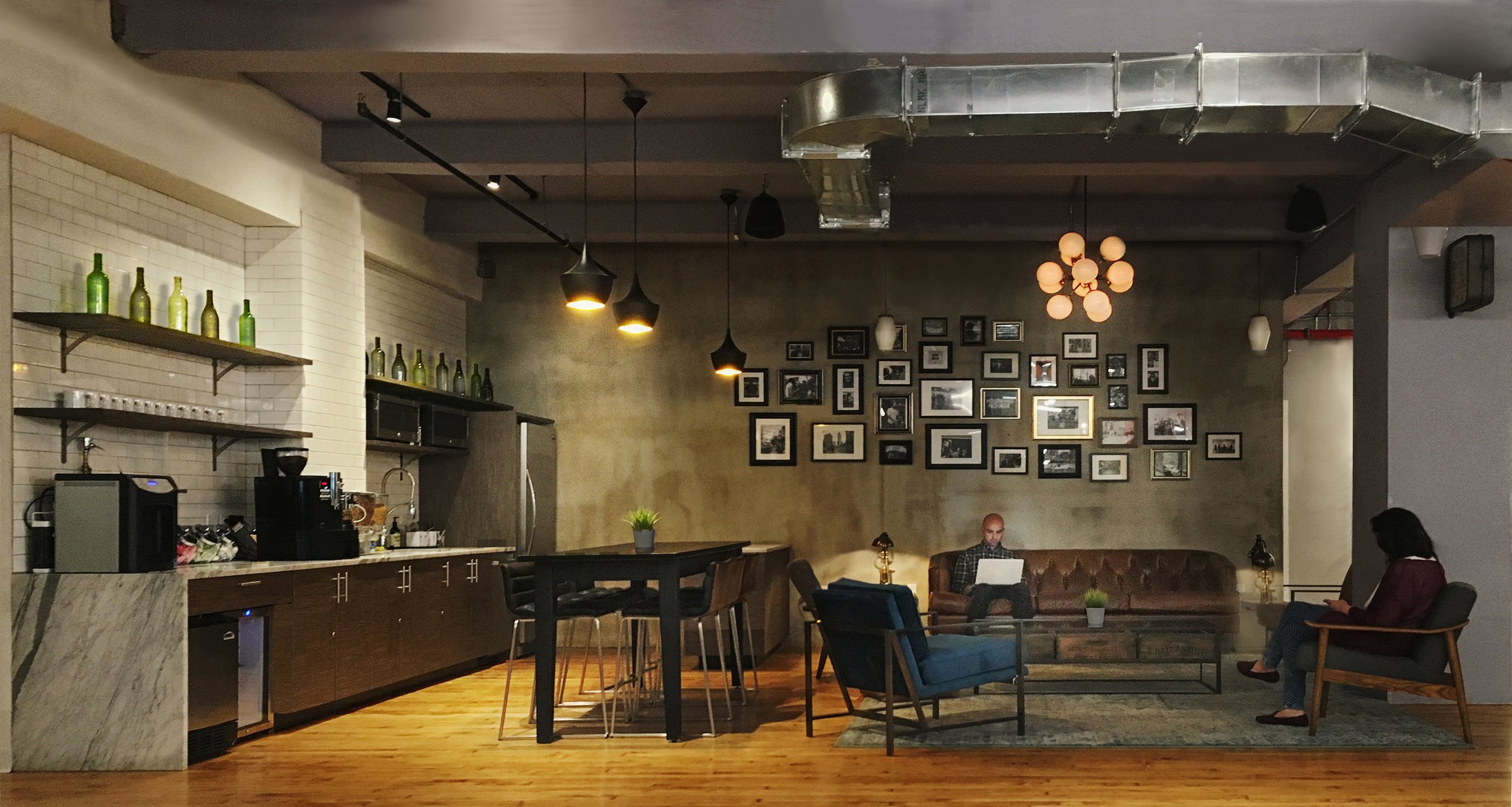Alley Co-Working Office
Architecture / Interior Design / Construction Management
Size: 45,000 s.f., NYC
Designing Co-Working is not just creating a shared work space, its building a Community.
The design adapts to ever-changing workplace culture while being injected with Alley’s own brand of community that will continually evolve with its inhabitants.
At Alley, we craft diverse work environments tailored to each member, team, and company, ensuring everyone finds a perfect fit for their workflow. As you explore our spaces, you'll discover how ordinary materials like whiteboards and pine cladding are transformed into creative, functional areas. Whether your team is brainstorming under warm lighting in comfy chairs or another team is closing a deal in a floating meeting room next door, Alley fosters a collaborative spirit that benefits everyone. As you grow, so does our community.
Our internal steel staircase is a shared experience, seamlessly connecting each distinctive floor and granting easy access to all amenities. Every floor boasts a unique theme that seeps into every nook and cranny, from the barber shop restroom to the cabin fever phone booth. These spaces offer experiences far beyond the typical work environment. Even the circulation areas between offices, meeting rooms, and other elements are designed to encourage spontaneous interactions with unlikely companions.








